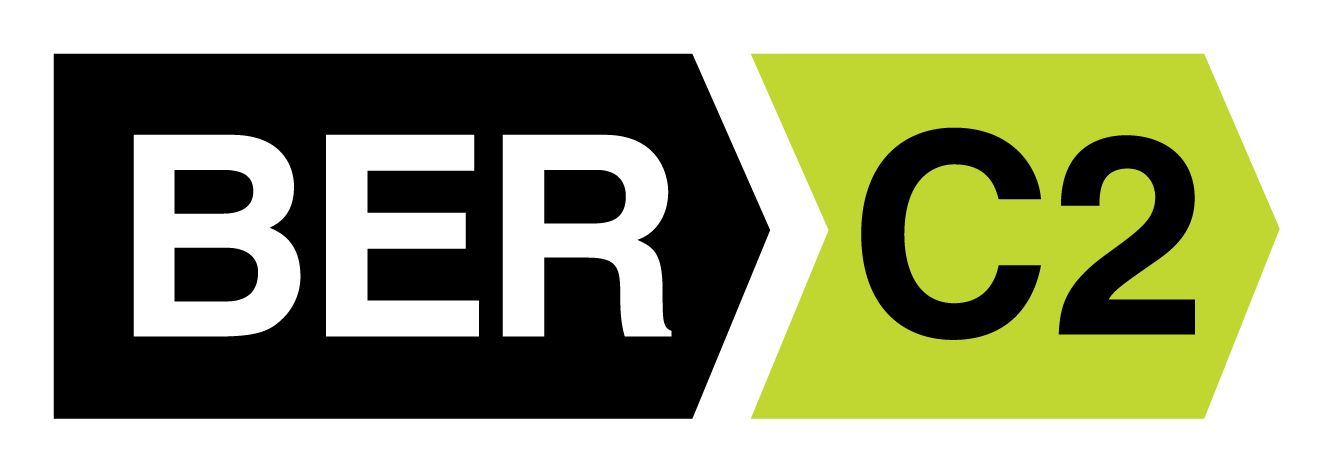- Home
- New Developments
- Sales
- Lettings
- K-Club
- Commercial
- Development Land
- Valuations
- Advice
- Private Clients
Over 50 years
of professional experience
Valuation
● Double glazed PVC windows throughout
● Side Entrance
● Adjacent to a green area
● Off street parking
● Large block built shed ideal for WFH
● Sought after development
● West facing garden
● Floored attic
● Bus and rail routes close by
French Estates are delighted to present to the market this three bedroom semi detached residence on an end site with a side entrance. Nestled on a quiet road, in the sought after development of Castle Riada, no. 115 is light filled with well-proportioned rooms, a large rear garden with a block built shed perfect for working from home. This property is full of potential for the discerning buyers. Superbly located in Lucan within close proximity of the N4,M4,M50,M7, Adamstown & Fonthill Train Station, Quality Bus Corridor, Liffey Valley and Ballyowen shopping centres, as well as a host of other amenities that include shops, schools, public transport, parks and sport & leisure facilities.
Entrance Hallway : 16’ 06'' x 6’ 05'' Light filled entrance hall with alarm and porceline tiled flooring.
Living Room: 16’08" x 12'07”
Light filled living room overlooking the front garden, a Henley multi-fuel burning stove with a Dublin corbel feature fireplace and engineered laminate flooring.
Kitchen / Dining Area : 18’ 10” x 18' 00''
Open plan kitchen cum dining room with wall and base units, tiled splashbacks, integrated appliances including a Bosch hob and porceline tiled flooring. Dining area with enginereed laminate flooring access to the rear garden.
Landing: 10’08” x 6’02” With carpet flooring, hotpress with immersion and a stira stairs to attic that is fully floored.
Master Bedroom: 12’ 09” x 10’ 11” Large light filled double bedroom overlooking the rear garden with built in warbrobes and engineered laminate flooring.
Ensuite: 7’ 10” x 4’ 09” With tiled flooring, a white three piece suite including a wc, whb and a shower cubicle.
Bedroom 2: 10’ 08” x 10’ 00” Light filled double bedroom overlooking the front garden with built in wardrobes and engineered laminate flooring.
Bedroom 3: 10’ 08” x 7’ 05” Spacious single bedroom overlooking the front garden, built in wardrobes with laminate wood flooring.
Bathroom: 7’ 06” x 6’ 06” Partially tiled, white three piece suite (wc, whb and bath) with Triton T90sr electric shower and tiled flooring.
Gardens The rear garden is private, safe and spacious allowing for complete peace of mind if you have young children. There is also a large block built shed perfect for working from home and a side entrance. There is ample parking to the front of the property. Included in Sale Carpets, curtains, blinds and light fittings and high spec. Siemens and Neff kitchen appliances.

BER No:
Energy Performance Indicator:
CONTACT
PHONE: 01 624 2320
Fax: 01 6244250
Email: info@french-estates.ie
Web: www.french-estates.ie
PSRA licence no. 002373